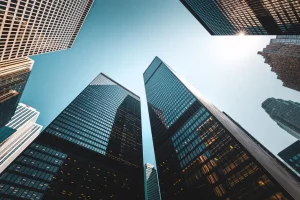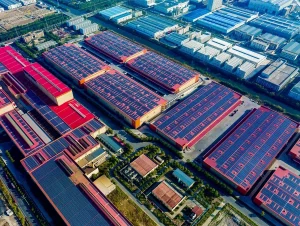
Located on the dusty outskirts of the Burkina Faso town of Koudougou, the Lyce Schorge Secondary School shows what is possible when you mix traditional techniques and new materials.
The school consists of nine modules arranged around a central courtyard, protecting the central space from wind and dust. Each module is built out of locally sourced laterite which is cut into bricks and left in the sun to harden. These bricks absorb the heat during the day and radiate it at night.
A secondary faade made of local eucalyptus wood wraps around the classrooms like a transparent fabric and creates various shaded spaces to protect students from stifling daytime temperatures.
The building, designed by the Berlin-based, Burkinab founded architecture firm Kr Architecture, is an example of how countries on the continent are using traditional building techniques to lessen the carbon footprint of their buildings.
Research shows that these techniques can help prevent the need for air conditioning, the long-range transport of building materials and concrete production, all of which contribute to the greenhouse gas (GHG) emissions driving the climate crisis.
Located on the dusty outskirts of the Burkina Faso town of Koudougou, the Lyce Schorge Secondary School shows what is possible when you mix traditional techniques and new materials.
The school consists of nine modules arranged around a central courtyard, protecting the central space from wind and dust. Each module is built out of locally sourced laterite which is cut into bricks and left in the sun to harden. These bricks absorb the heat during the day and radiate it at night.
A secondary faade made of local eucalyptus wood wraps around the classrooms like a transparent fabric and creates various shaded spaces to protect students from stifling daytime temperatures.
The building, designed by the Berlin-based, Burkinab founded architecture firm Kr Architecture, is an example of how African countries are using traditional building techniques to lessen the carbon footprint of their buildings.
Research shows that these techniques can help prevent the need for air conditioning, the long-range transport of building materials and concrete production, all of which contribute to the greenhouse gas (GHG) emissions driving the climate crisis.
The Naaba Belem Goumma Secondary School being built
With 70 per cent of Africa’s building stock that will exist in 2040 still to be constructed, experts say these energy-saving techniques are crucial.
“Traditional sustainable construction and building practices are a cornerstone of African cultural heritage, says Jonathan Duwyn, from the United Nations Environment Programme (UNEP). Locally adapted sustainable design, construction, practices, and materials coupled with renewables and innovation represent a great opportunity for both mitigation and resilience in Africas rapidly growing building stock.”
UNEP played a role in the Burkina Faso project, working with the United Nations Office for Project Services and UN Habitat.
Africa accounts for roughly 6 per cent of global energy demand, with more than half of this coming from its buildings. Given that Africas population is expected to reach 2.4 billion people by 2050, with 80 per cent of this growth occurring in cities, sustainability needs to be a core principle of all future buildings, say experts.
These solutions are highlighted in UNEPs 2022 Global Status Report for Buildings and Construction, launched last year at the UN Climate Conference (COP27) in Egypt. The report focused on how Africa can manage this urban growth and increase the resilience of its housing stock while avoiding an increase in GHG emissions.
Inspiration for climate-resilient building can be found throughout African history. Travel through Africa today, and hints of its past can be found everywhere, from Eswatinis beehive huts to the Drogon cliff villages of Mali to the mud-brick mosques of West Africa.
Africa is rich in renewable energy sources, solar and wind, with nearly half of the planets total renewable energy potential, Duwyn says.
This is particularly important given the projected demand for air conditioning units as more people get access to electricity and temperatures rise. We expect cooling to be a major challenge when it comes to residential energy demand in Africa in the future, says Duwyn. This is why it is so important to ensure new buildings use natural cooling systems wherever possible.
Lycee Schorge secondary school
Another Kr Architecture project utilizing sustainable design and building practices is the Gando primary school. It is constructed of clay/cement hybrid bricks for a dry-stacked brick ceiling instead of the more common corrugated metal roof allowing maximum natural ventilation.
These projects show that sustainable building practices are possible when innovative techniques are used, says Duwyn. And as Africas climate warms even more, it is vital that we embrace sustainable building designs that do not need costly and damaging cooling systems.
As the Building Global Status Report highlights, Africa is rich in natural, sustainable materials such as adobe, laterite, termite mound soil, timber, stone, bamboo, sand and dry vegetation. Traditional construction techniques include rammed earth, sun-dried bricks, compressed earth blocks, wattle and daub, cob, timber-framed construction, sandbag construction and thatched roofs.
Ensuring sustainable materials are used is particularly important, given that according to UNHabitat, more than half the population of Sub-Saharan Africa lives in overcrowded informal settlements, which are particularly vulnerable to the impacts of climate change.
Quality, sustainable housing is an important way of ensuring vulnerable populations are more resilient to the effects of the climate crisis, Duwyn says.
Partner With Us
The Institute for Sustainability Africa (INŚAF) is an independent multi-disciplinary think tank and research institute founded in Zimbabwe in 2010 with the Vision to advance sustainability initiatives for Africa.




